Baganbari Jame Mosque – BUILD BANGLADESH + IAB (2021)
Land Area : 370 sq.meter
Project Area : 425 sq.meter
Commendation Prize Winner
Design Team: Raiyan Samiul Haque, Abrar Ul Arefin, Fahim Shahriar
From the designers:
To design a mosque, the first choice to a designer is do we linger on symbolisms or do we choose to prioritize the spirituality of the prayer space. To trace back to the routes, from the first congressional prayer organized by the Prophet (S) in a household, to the later expansions of Islam itself by the Ottoman empire, the design of mosque has always had a house-form in understanding of form. The symbolisms took on regional influences mostly. A character of mosque is to be a space for prayer and concentration where we should primarily focus on the quality of the prayer.
From then to now, the scales of mosques have differed with all sorts of socio-cultural influences. Ours is to design a neighborhood mosque for a closely knit community in a prominent place of Dhaka from historical perspectives. The emphasis on a neighborhood that has a proud history of social and political active participation before during and after liberation has also been a crowning legacy for the people of Baganbari community. The site is enveloped by buildings on all four sides and poses a very tight urban scenario. The initial response to site is the proposed building has a decent setback from all sides. The road side canvas, which is also the west side is addressed with deliberate decision reached to several option exploration.
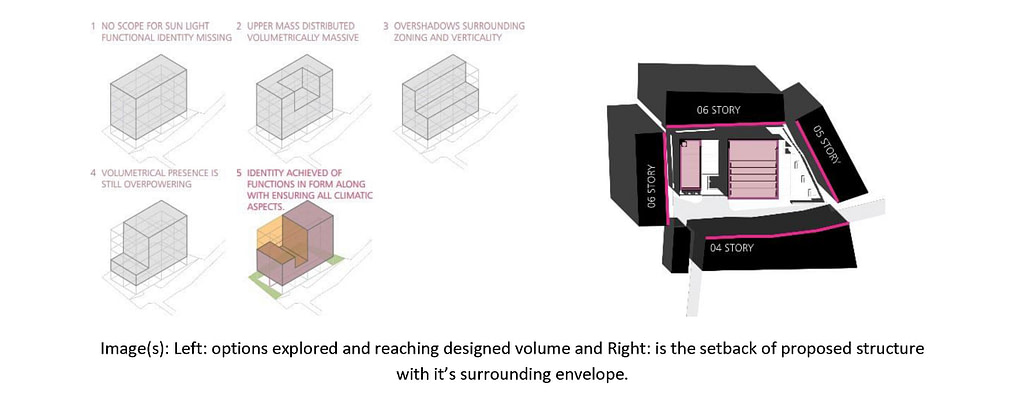
In response to the dense saturated building fabric of the community, the primary zoning of the functions is addressed as two separate identities. The Prayer halls comprising the mosque volume, and the supporting functions from office, to residential quarters is the other. Ensuring universal accessibility for the ground level functions, the practical design for such small-scale communal mosque is minimizing circulation. An elevated ground, a single staircase, a front court – back court design attitude, with a modernist geometric approach to form- function flow has been achieved in the design.
In midst of urban boundaries, the prayer halls were envisioned as a pavilion, a communal sharing space for Muslims. The prayer spaces are stacked within a cubic volume which is placed in the raised ground. A column free structural shell is proposed with natural light ensured with careful design to be invited within the space to evoke spirituality. The material choices are locally available and climatically appropriate for our region. Symbolisms are avoided over all. A small planning consideration for the upper floors to be connected somewhat to the entirety of the prayer space was introduced through innovative distributed structure and a basic gallery like approach. To add to all that, a hosting capacity of maximum450-500 people is addressed in the overall design as the number of people gathering varies from special days to regular days.
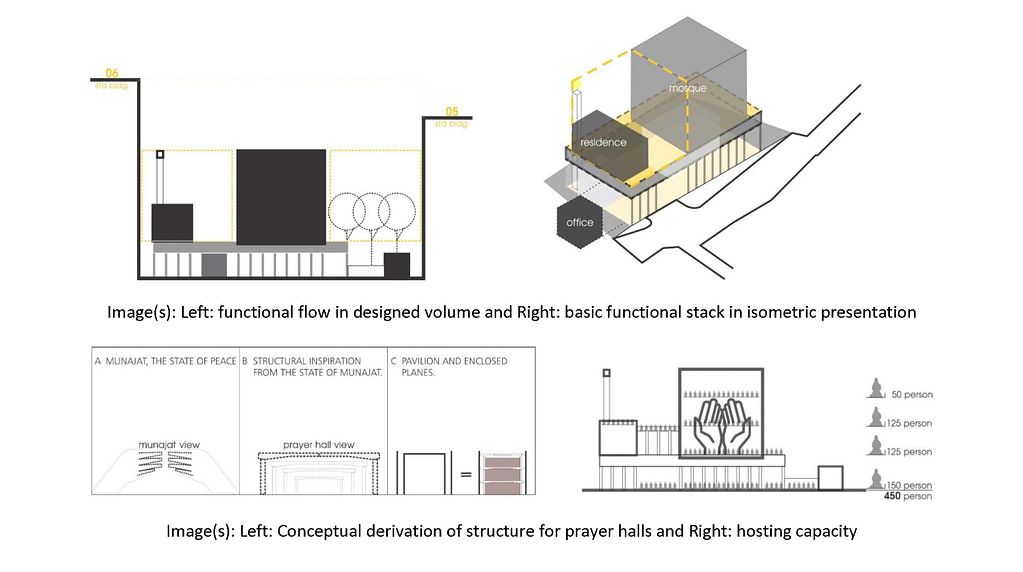
The identity of the mosque is not just what has been designed, but rather the ownership of the space by all in the Baganbari community. To highlight, The prayer hall in the ground is dedicated for the elderly and Women of the community. The southern court is designed as a sharing court. The building setback ensures it’s visibility from all sides helping to act as a foci for the street. The local material brick celebrated in harmony with a nature inclusive sustainable design. In short, the attitude of the entire community and how they uphold the true message of Islam that is peace and inclusiveness for all, will eventually determine the identity of the place.
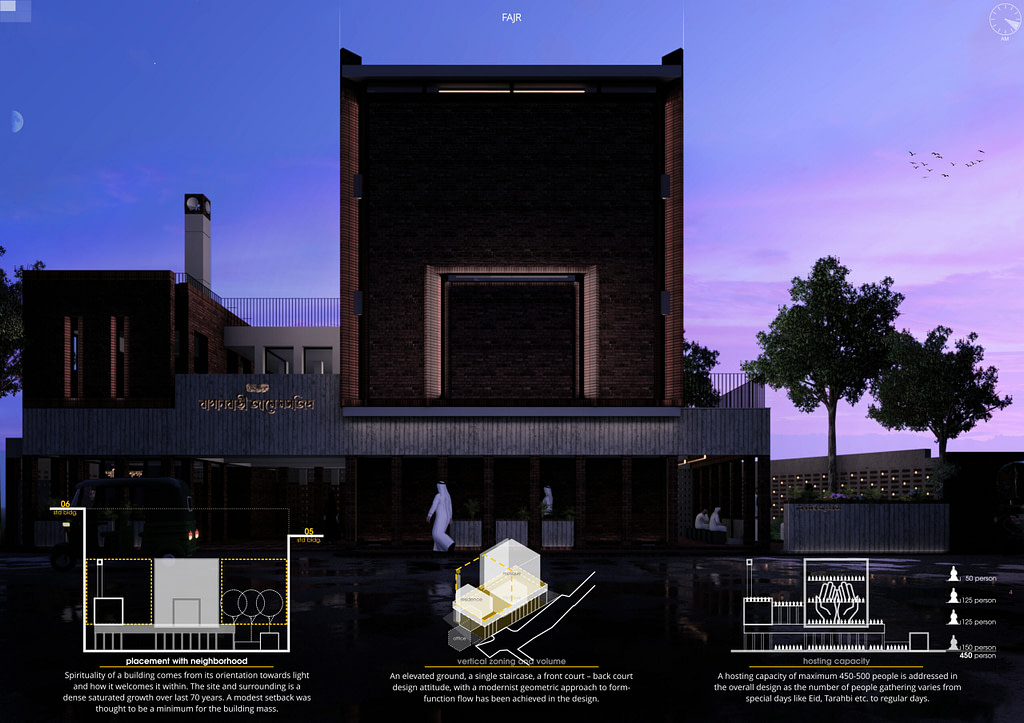
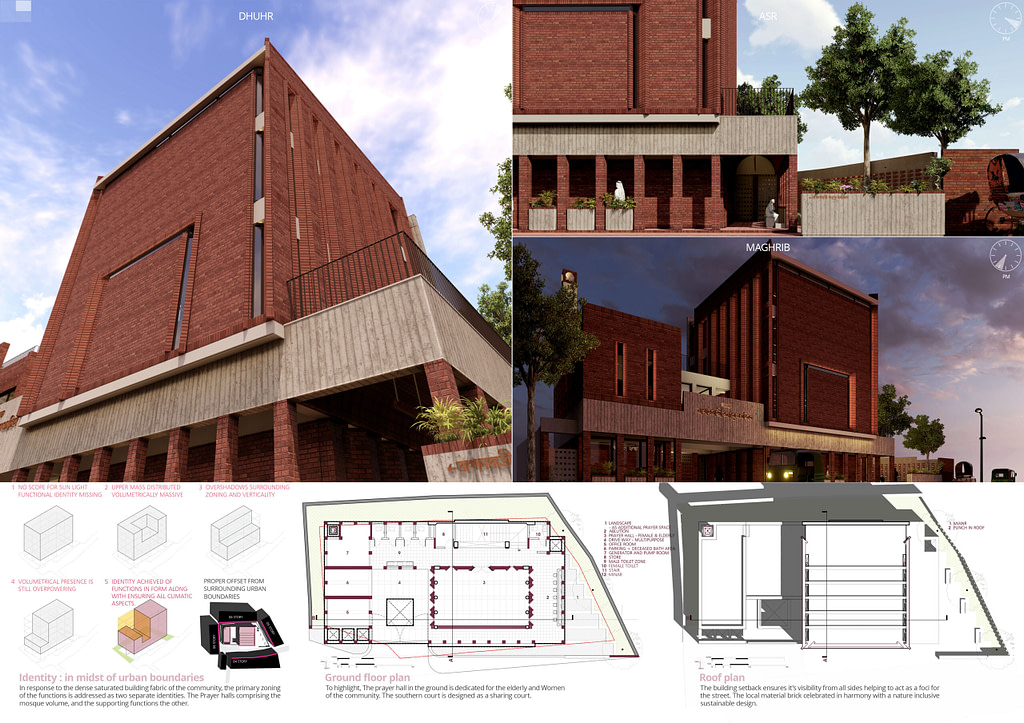
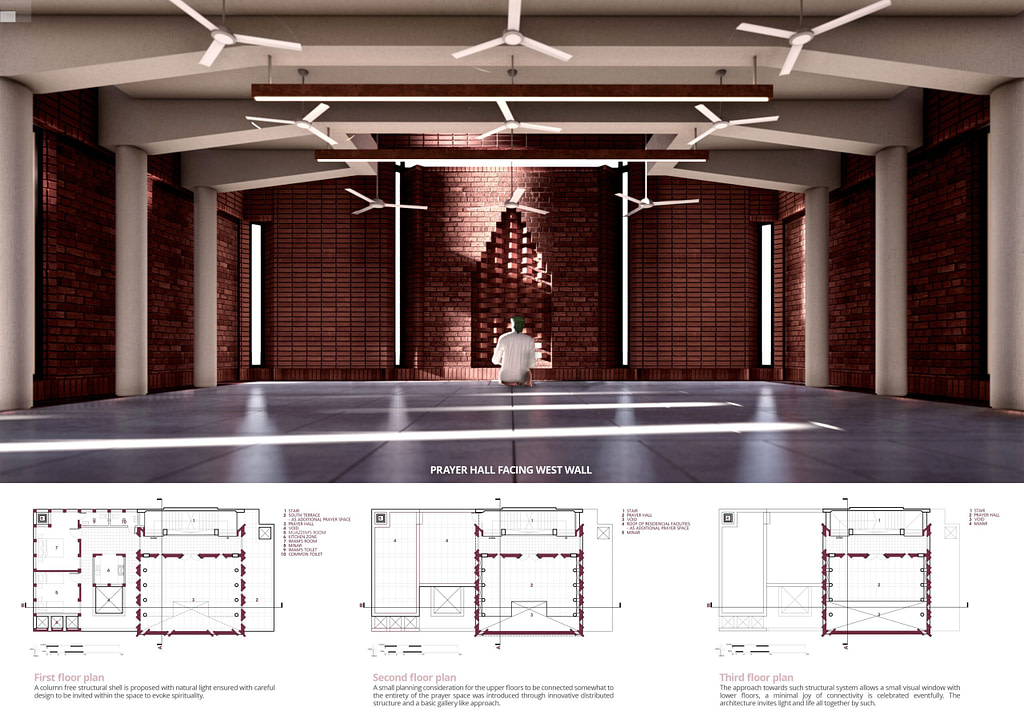
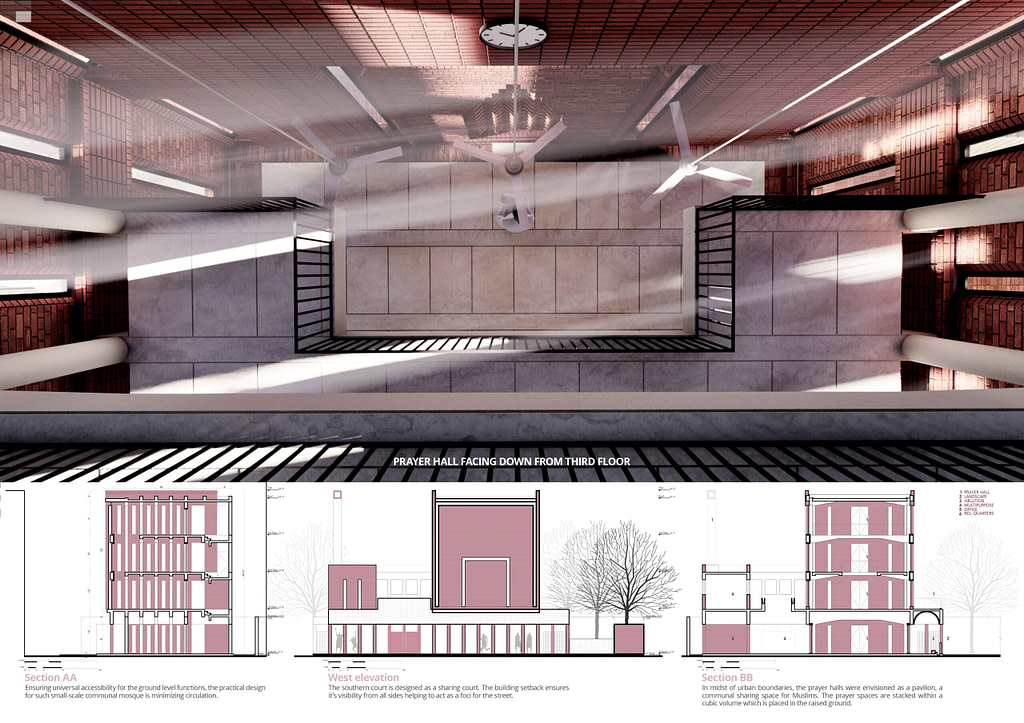
Philosophy
“Building your own home is about desire, fantasy. But it’s achievable anyone can do it.”
Office Address
123 East 26th Street,
Fifth Floor,
New York, NY 10011
hello@architecture.com
(212) 563-7765
We believe
“Life is an event of past and present, with its preservation becoming
the only nature of human. It is where creativity is a timeless drifter.”